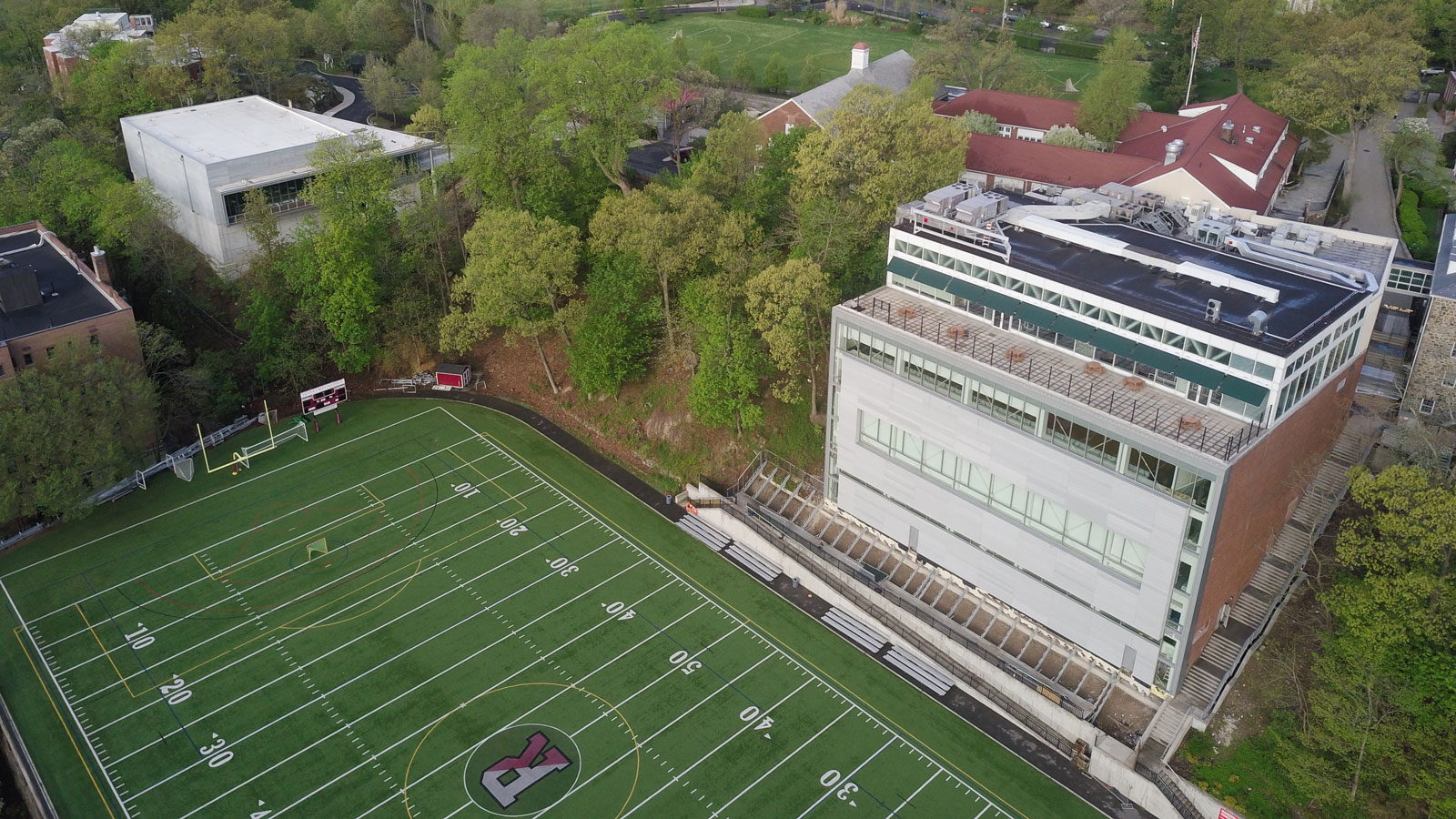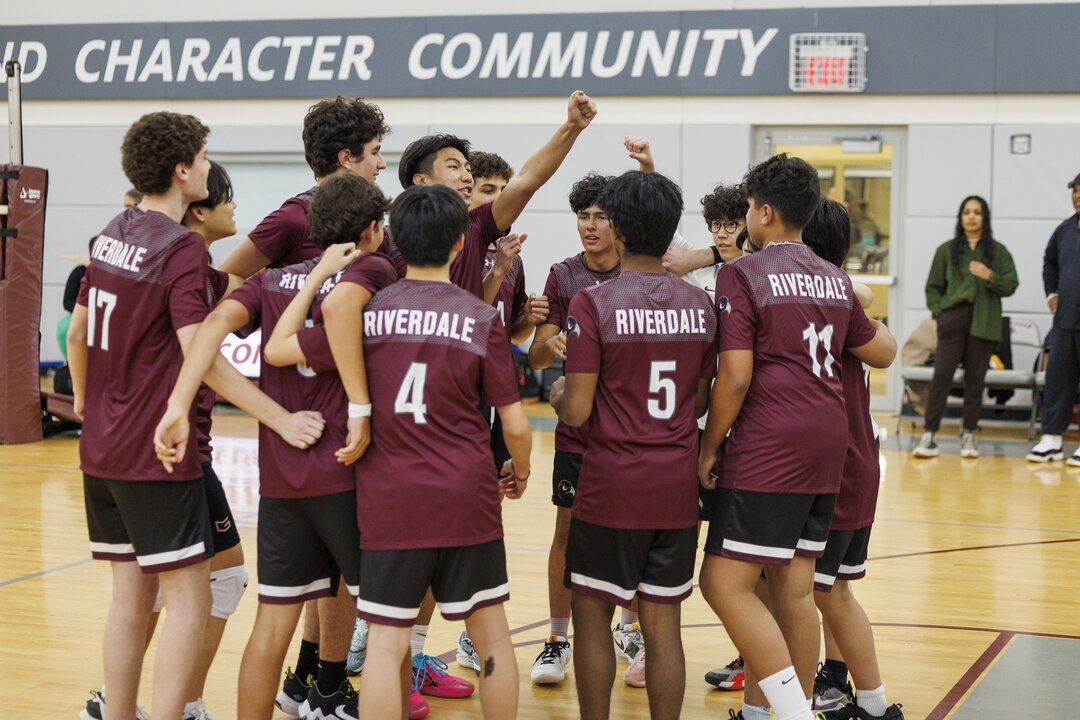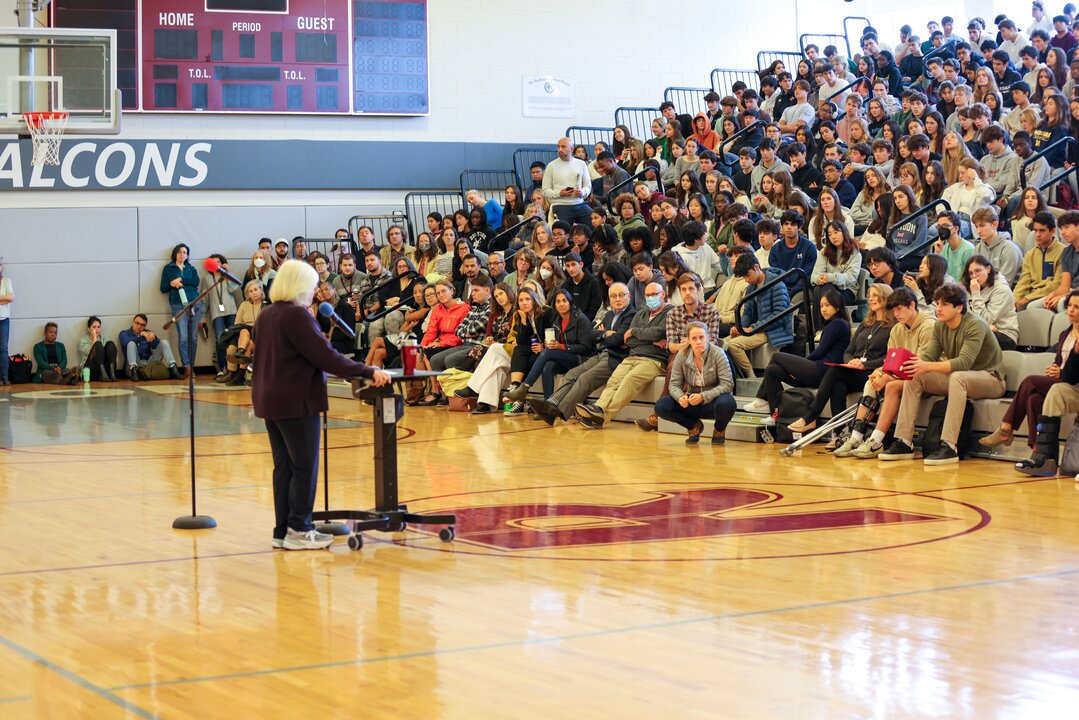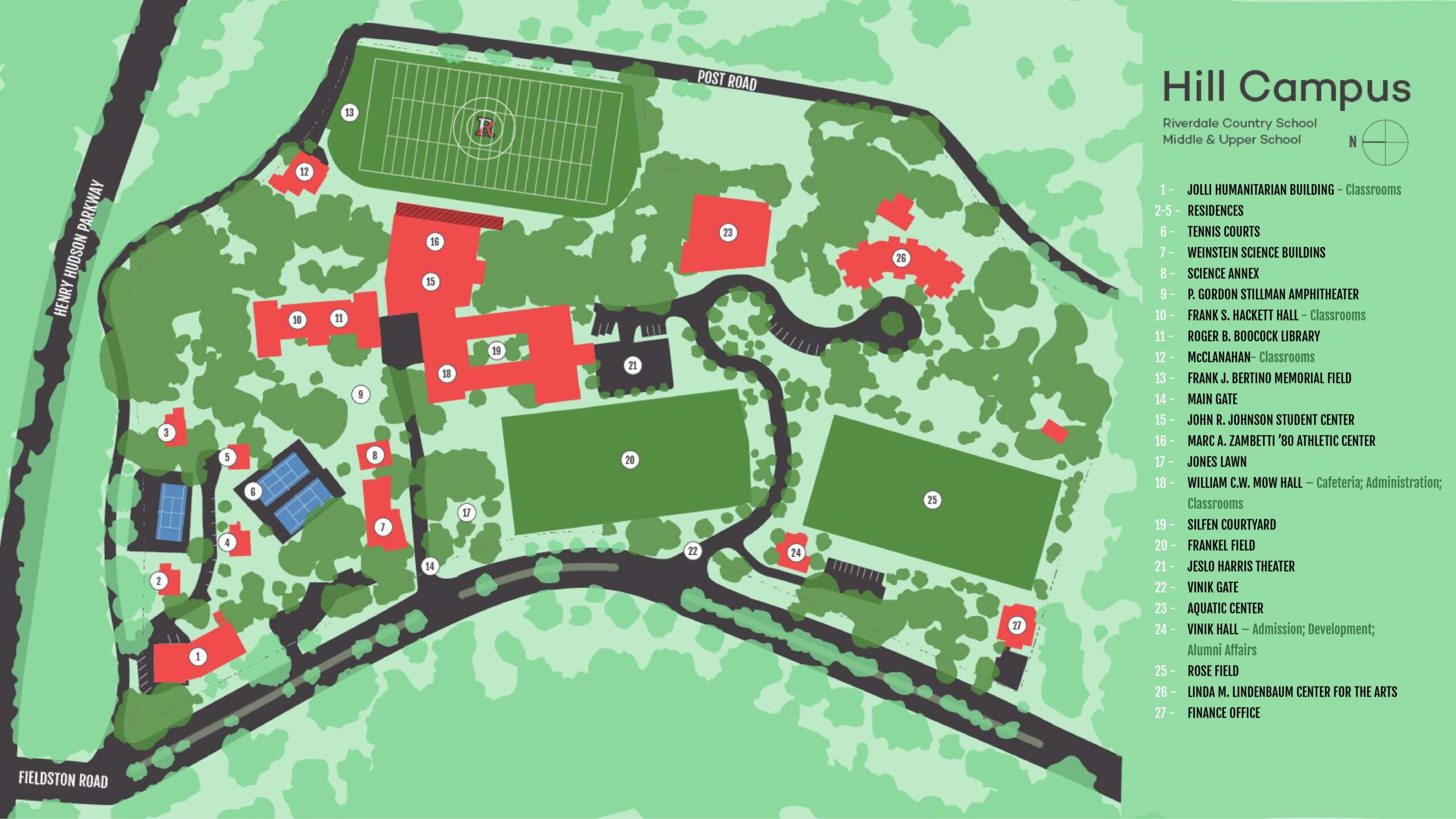19.5Acres
3Playing Fields
200+Trees
40+Benches
The best thing about Riverdale is the campus. It’s so beautiful and the place really helps you learn because you are focused and not distracted by the hustle of the city.
current student
Take A Virtual Tour
William C.W. Mow Hall
| Year Built | 1918 |
| Key Features | Jeslo M. Harris Theater, renovated 1999 |
| John R. Johnson Student Center, built 2006 on the roof of the Zambetti Athletic Center and connecting Mow and Hackett | |
| Milstein Terrace | |
| Language classrooms | |
| Theater, dance, film classrooms | |
| College office | |
| Upper School administrative offices | |
| Silfen Courtyard |
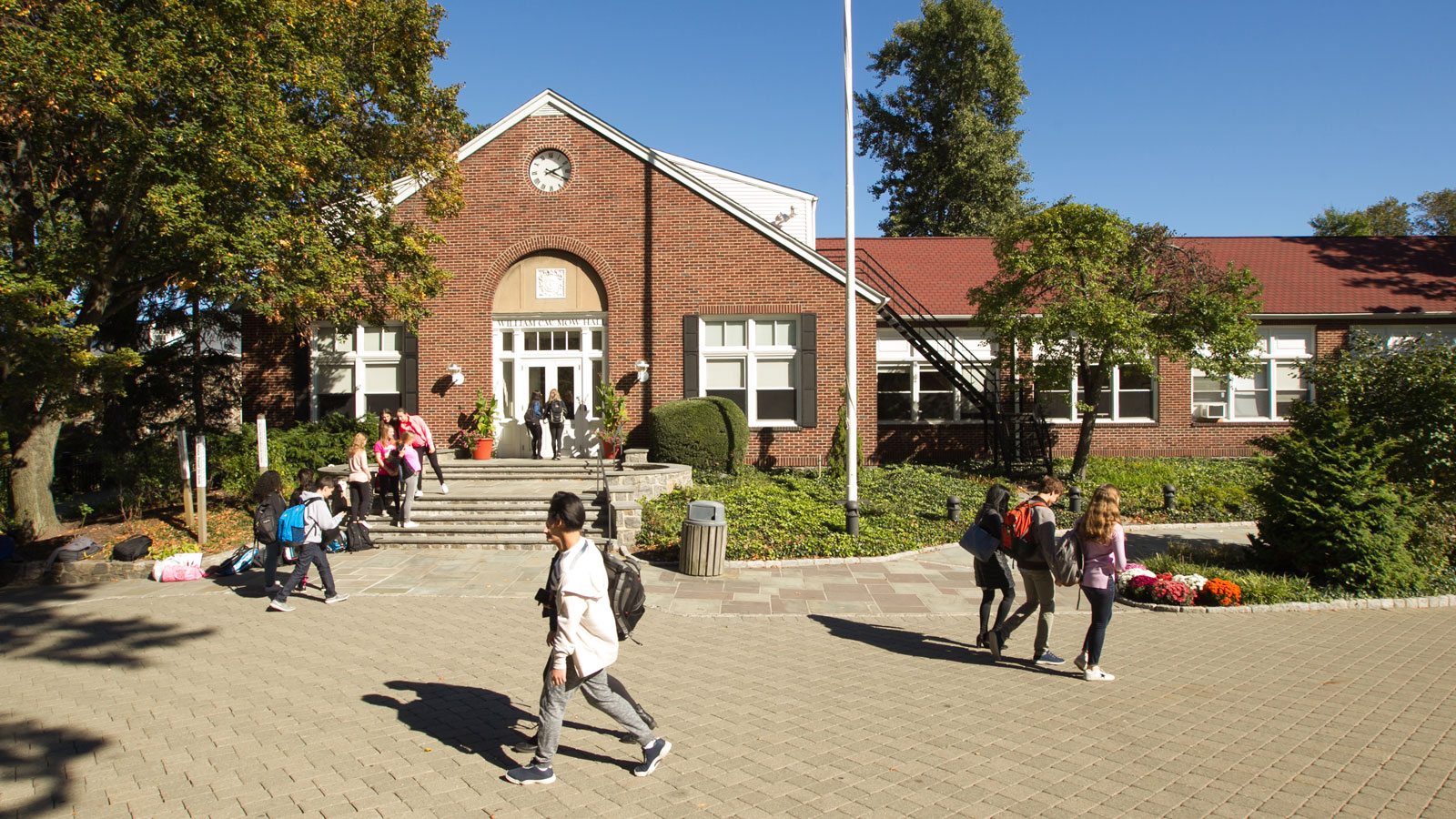
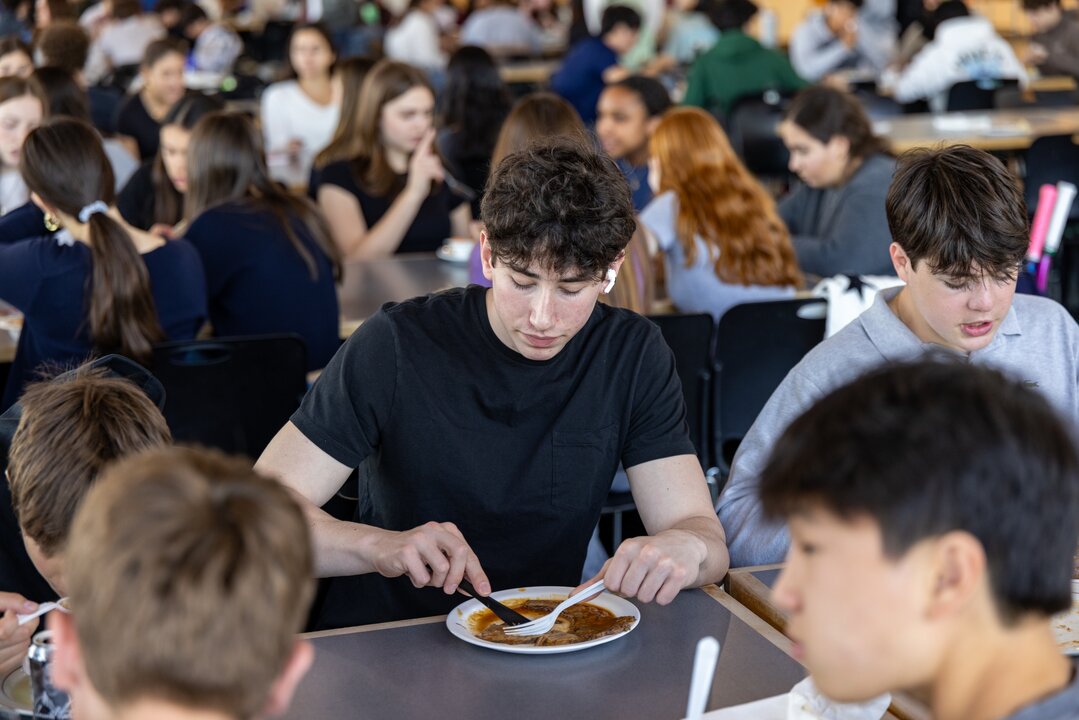
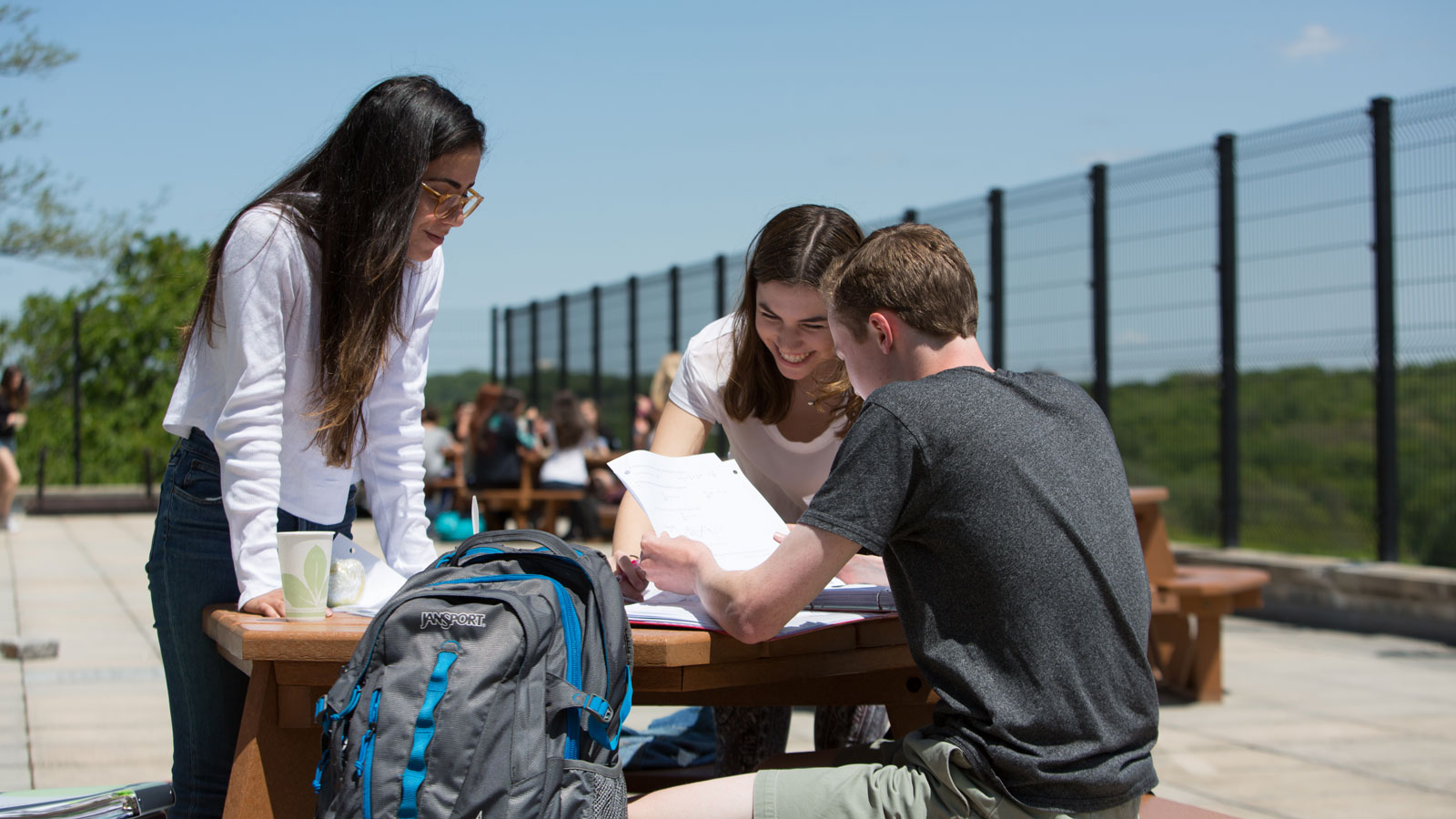
Frank S. Hackett Hall
| Year Built | 1920, originally classrooms and dormitory |
| Features | Major library renovation, 2005 |
| New Middle School division opens, 2005 |
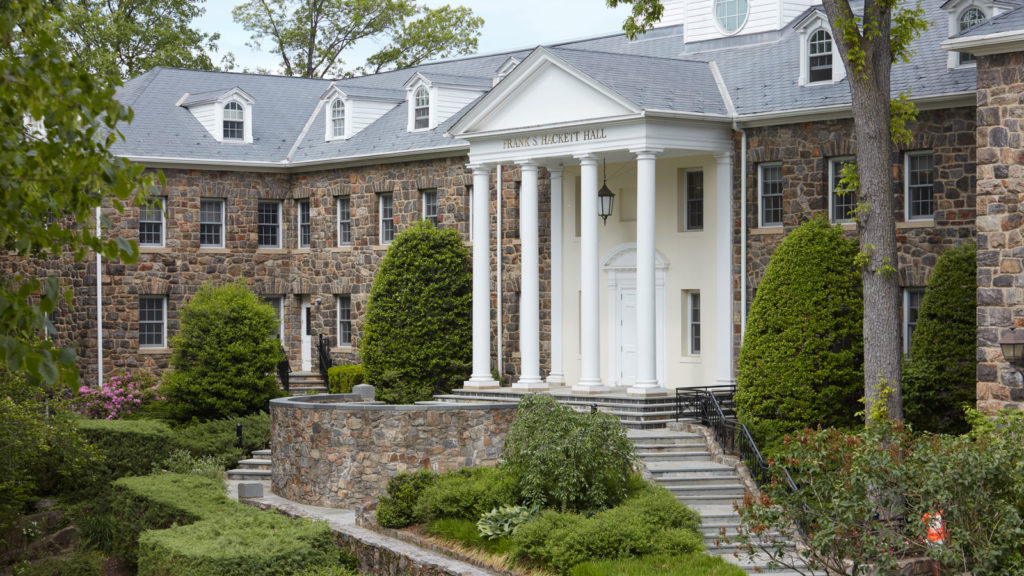
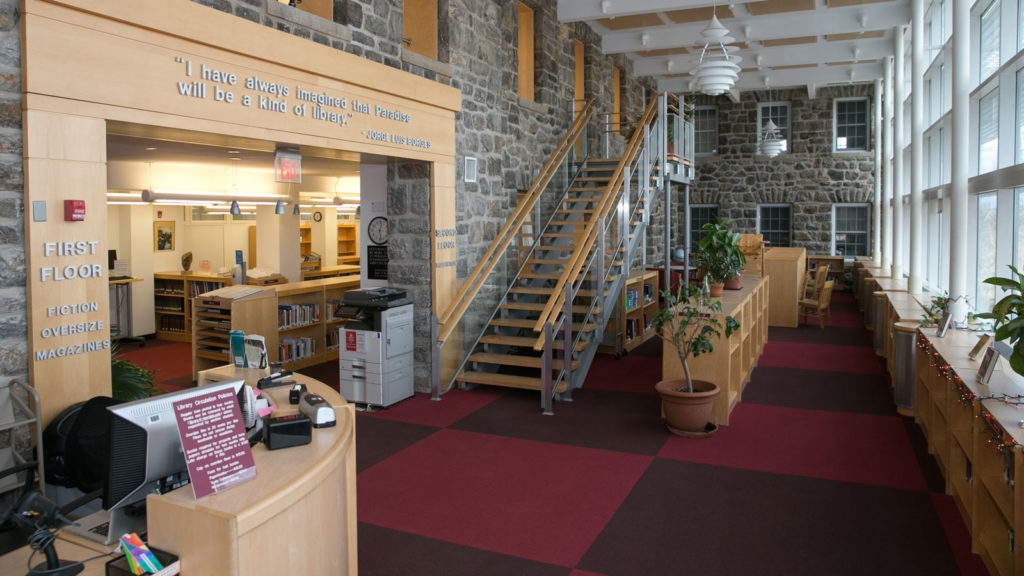
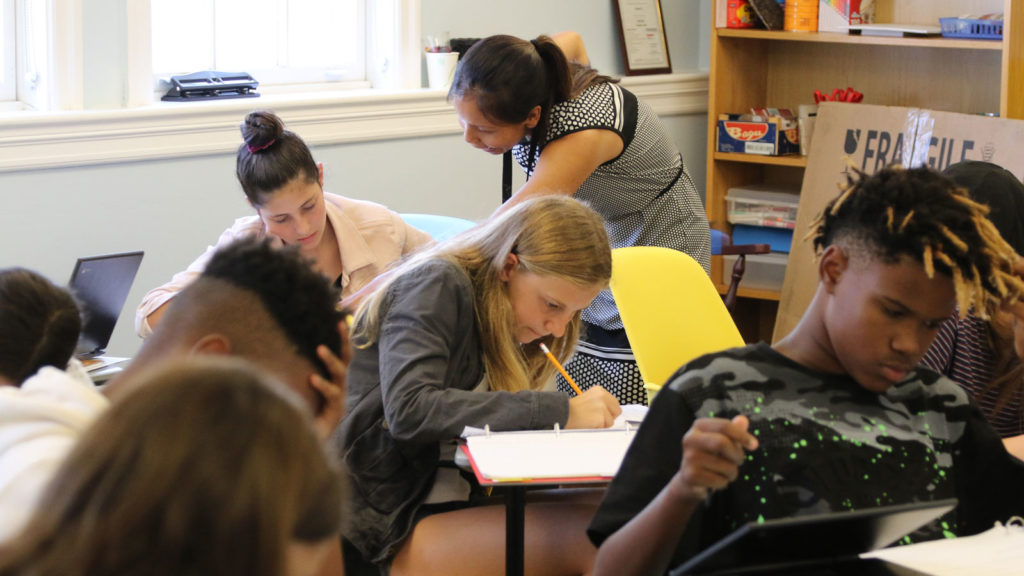
Aquatic Center
| Year Completed | 2017 |
| Features | Six-lane, USA Swimming–certified competition pool |
| Locker rooms | |
| LEED silver certification |
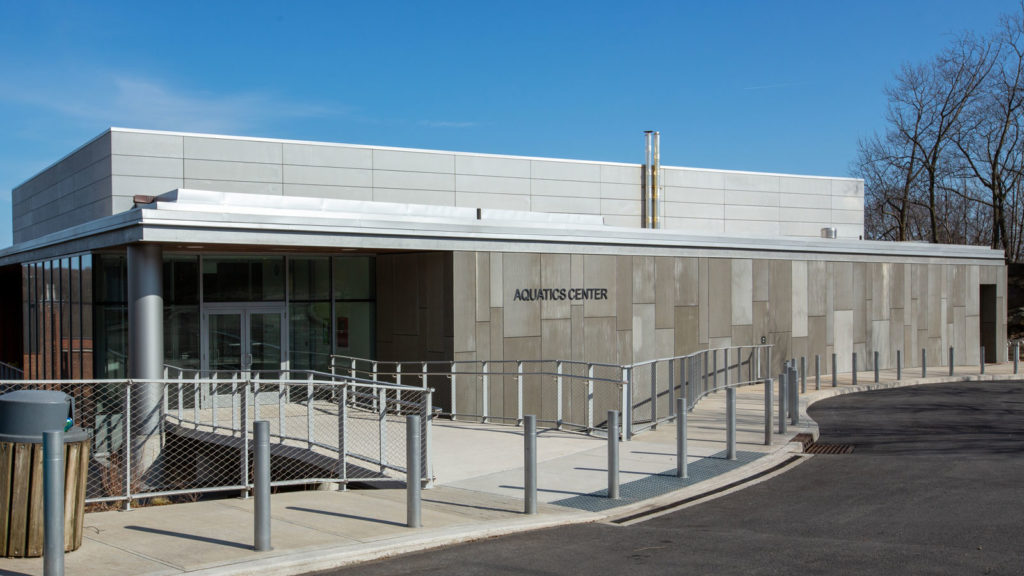
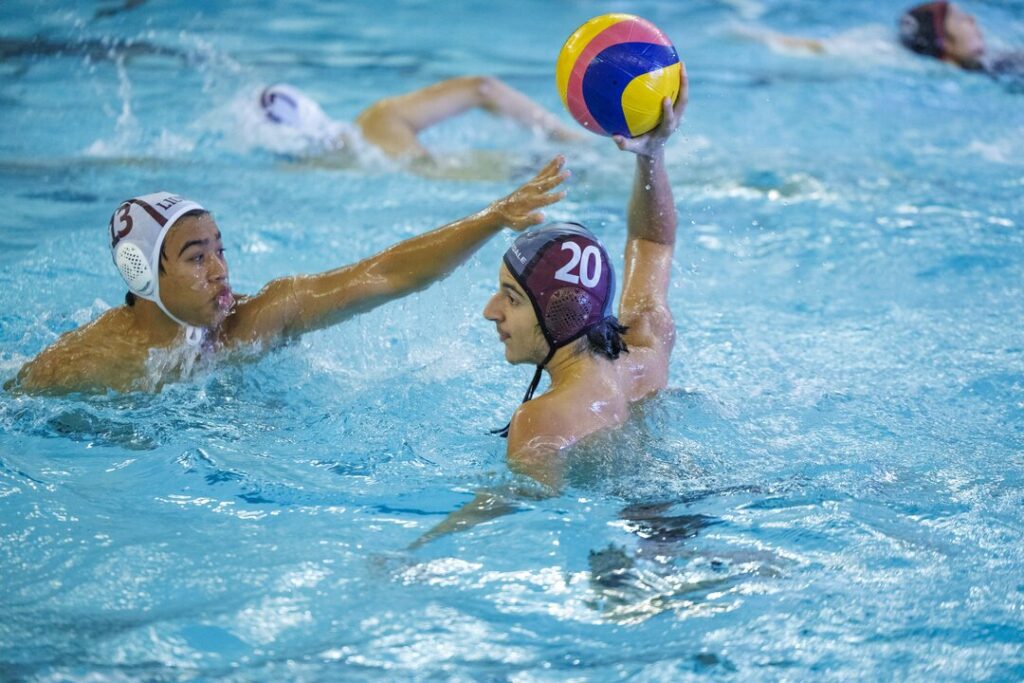
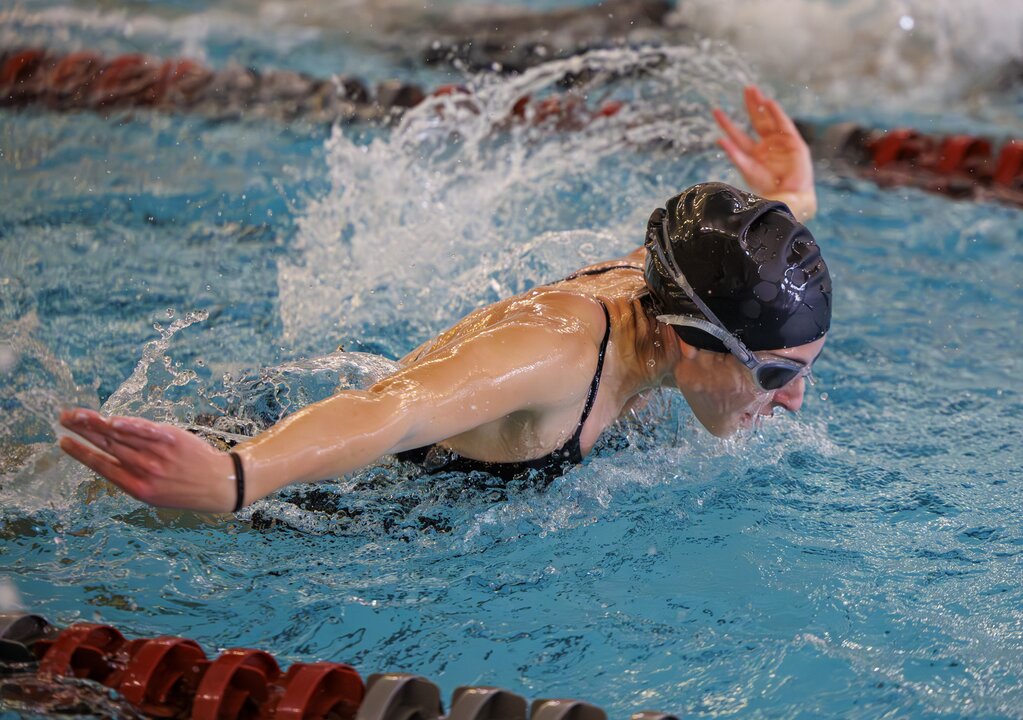
Mark A. Zambetti ’80 Athletic Center
| Year Built | 1961 |
| Years Renovated | 1998, 2018 |
| Features | Varsity gym, seating for 650 at school assemblies |
| Training gym with bleachers | |
| Fitness room | |
| Trainer’s room | |
| Locker rooms |
